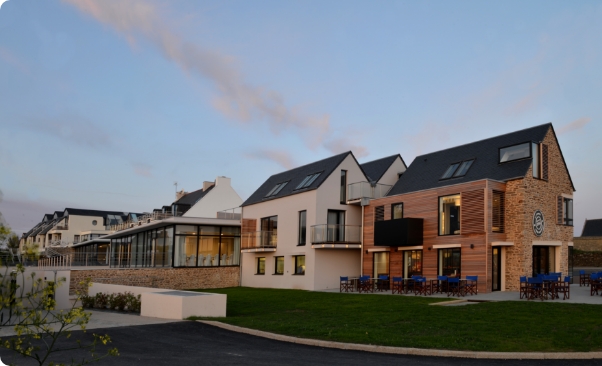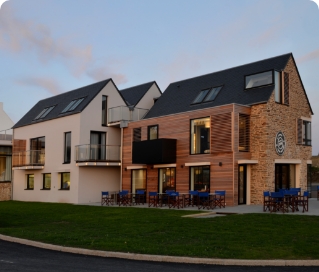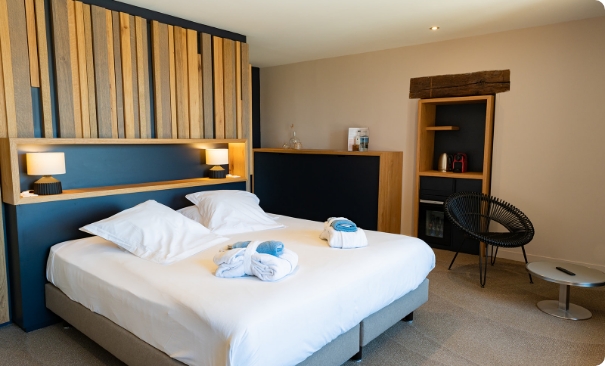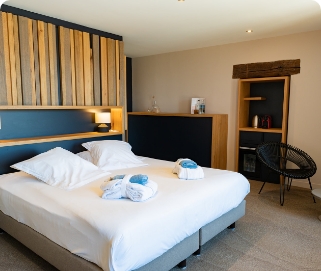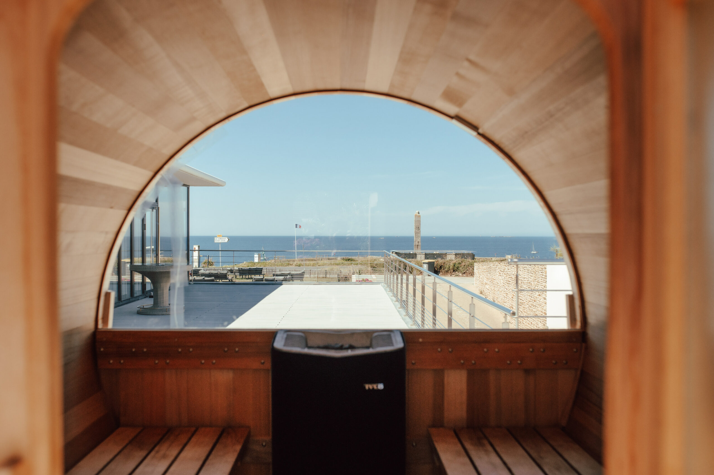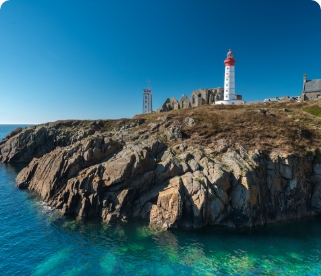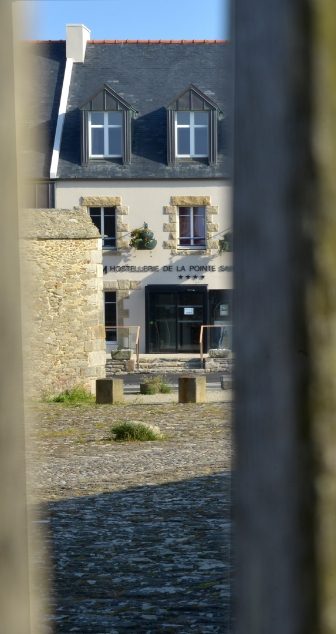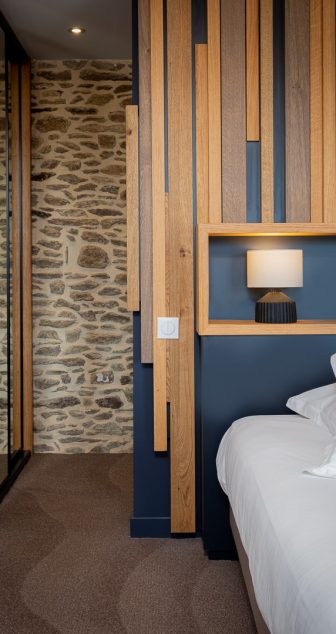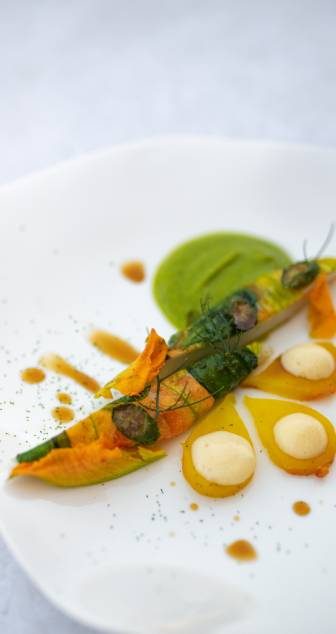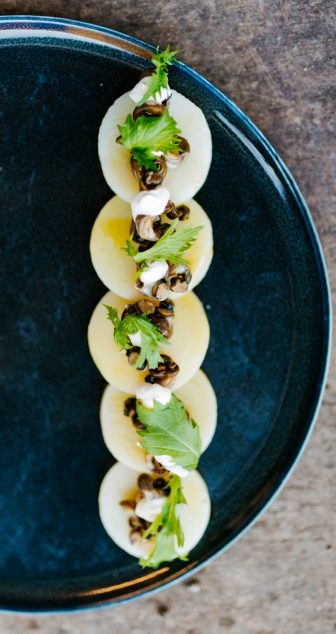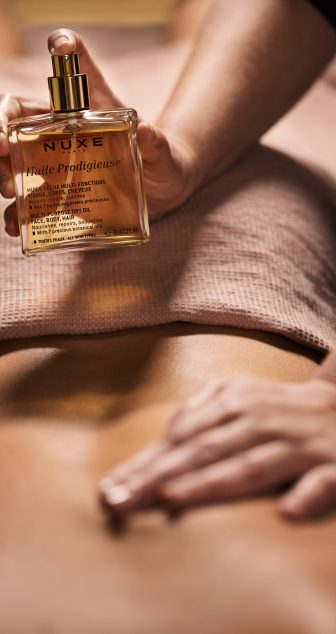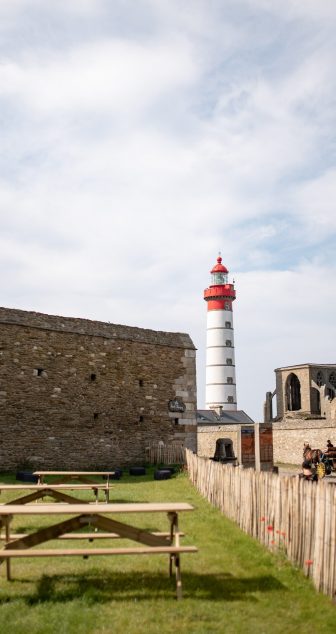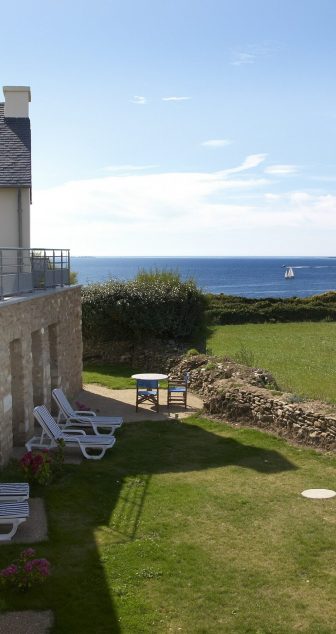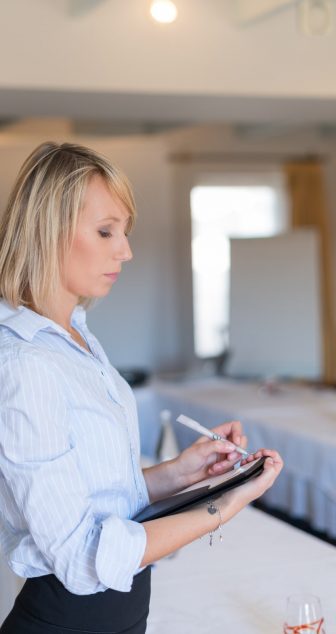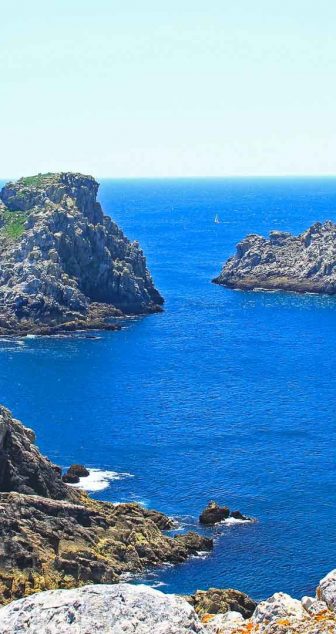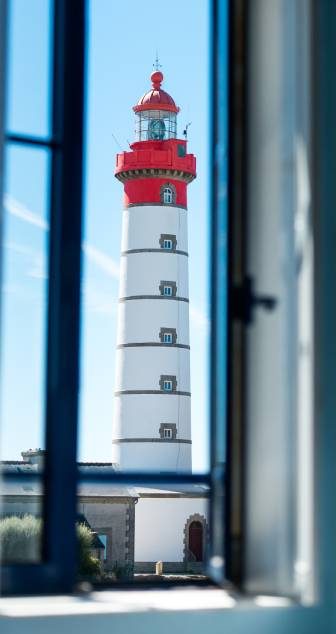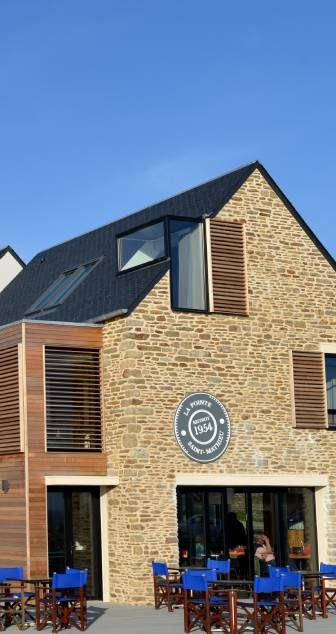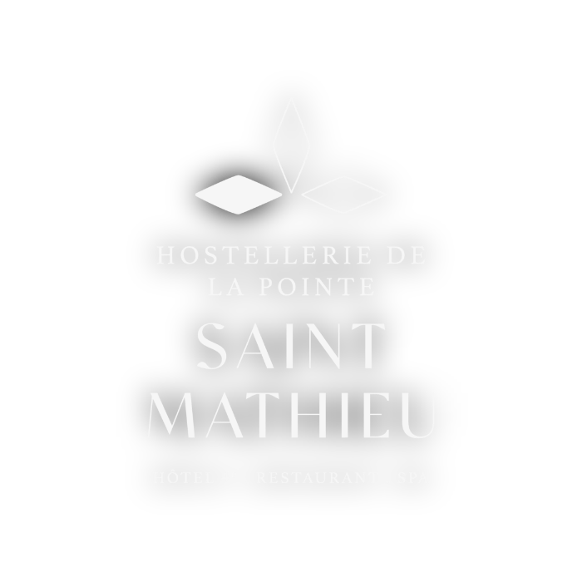Our Hotel Pointe Saint Mathieu
For your seminar in Brest
With its magnificent landscapes between land and ocean, Brittany is perfect for seminars.
Everything is here to welcome your professional events: the mystical setting of the Pointe Saint Mathieu with the grandiose ruins of a Benedictine abbey, the sea view rooms, the restaurants, the lounge bar, the indoor swimming pool, the spa...
Invite your employees or partners to our hotel in Pointe Saint Mathieu and enjoy an exceptional setting 30 minutes from Brest. Add an authentic charm to your seminars, conferences, product launches, business meals, cocktail parties and incentives.
Team building
Incentives & other events
With its modular rooms that can accommodate up to 180 people, its landscaped outdoor areas, its escapist horizons and its attentive staff, the Pointe Saint-Mathieu hotel is the perfect place to combine work, relaxation, well-being and leisure.
Strengthen the cohesion of your teams with a Team Building or incentives. Visit a lighthouse, try out the via ferrata at the Bertheaume Fort, try your hand at go-karting, golf on the 18-hole course at the Brest les Abers golf course, or set off to discover the island of Ouessant and the Molène archipelago...
rooms at your disposal

-
Island Room1,2 or 3 30 people.
surface 60m².
-
Island Room1+2 or 2+3 40 people.
surface 120m².
-
Island Room1+2+3 56 people.
surface 180m².
-
Morinay Hall 16 people.
surface 60m².
-
Gallery Room 16 people.
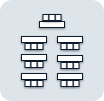
-
Island Room1,2 or 3 35 people.
surface 60m².
-
Island Room1+2 or 2+3 65 people.
surface 120m².
-
Island Room1+2+3 80 people.
surface 180m².

-
Island Room1,2 or 3 50 people.
surface 60m².
-
Island Room1+2 or 2+3 100 people.
surface 120m².
-
Island Room1+2+3 150 people.
surface 180m².
-
Morinay Hall 25 people.
surface 80m².
-
Gallery Room 25 people.

-
Island Room1,2 or 3 34 people.
surface 60m².
-
Island Room1+2 or 2+3 52 people.
surface 120m².
-
Island Room1+2+3 68 people.
surface 180m².
-
Morinay Hall 16 people.
surface 80m².
-
Gallery Room 16 people.

-
Island Room1,2 or 3 45 people.
surface 60m².
-
Island Room1+2 or 2+3 90 people.
surface 120m².
-
Island Room1+2+3 150 people.
surface 180m².
-
Morinay Hall 30 people.
surface 80m².
-
Gallery Room 30 people.

-
Island Room1,2 or 3 60 people.
surface 60m².
-
Island Room1+2 or 2+3 120 people.
surface 120m².
-
Island Room1+2+3 180 people.
surface 180m².
-
Morinay Hall 50 people.
surface 80m².
-
Lounge bar 120 people.
surface 120m².
-
Gallery room 50 people.
The following equipment is available: projection screen, video projector, flip chart, wireless microphone and speakers, Wi-Fi access. Any other equipment can be requested.
the rooms
in detail
THE ISLAND ROOMS
These 180 m² modular rooms can accommodate 150 people for a theatre or banquet and 180 people for a cocktail party.
THE MORINAY HALL
This cosy 60 m² room offers all the modern facilities in a traditional setting with a period fireplace.
THE GALLERY ROOM
This room adjoining the 1954 bistro, designed for small groups, can be used for meetings of up to 15 people.
THE BAR/LOUNGE AREA
With a surface area of 120 m², the bar located opposite the swimming pool is ideal for organising cocktails and receptions in a cosy and contemporary atmosphere.
